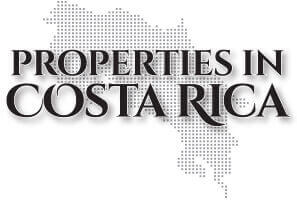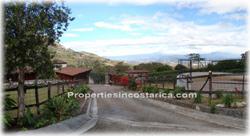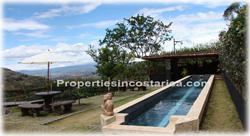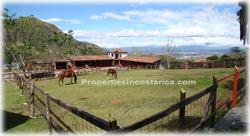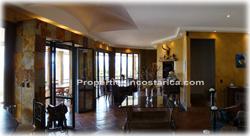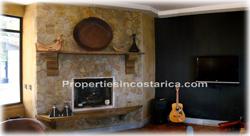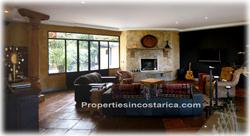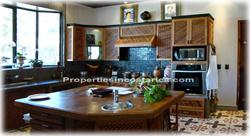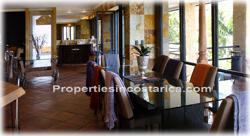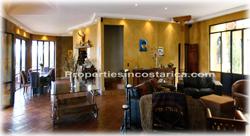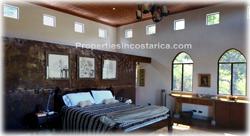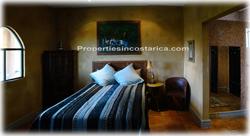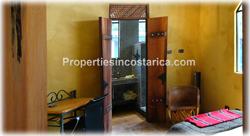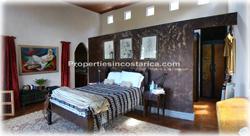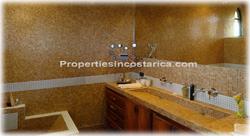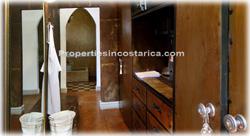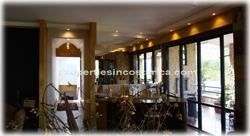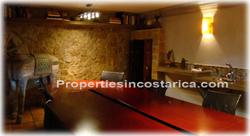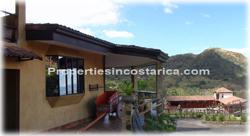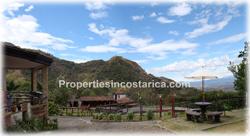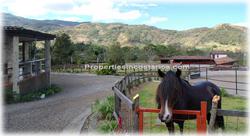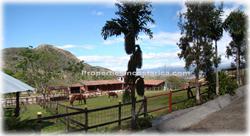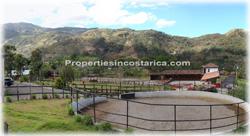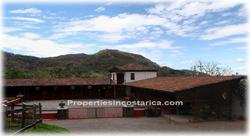Your dream come true…
An equine estate situated in a prime spot with incredible Central Valley views
- Land Size: 7,319m2 (just under 2 acres)
- Construction area: 568 m2 (6,114sq.ft) main house and 414 m2 ( 4,456.ft) equine center not including dressage area or arena
- 3 BED
- 3.5 BATH
- 3 domestic quarters with bath
- guest house / 4 + Parking
UNDER CONTRACT!!! Looking for similar properties?
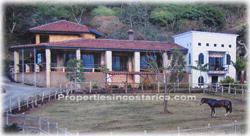 |
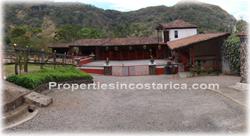 |
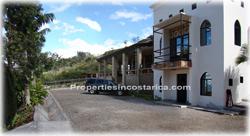 |
| Click on the pictures to enlarge | ||
With option to buy a further 2 acres on an adjoining propertyEnjoy a rural lifestyle with comfort while being just 2 km’s away from local conveniences; supermarkets, pharmacies and banks. Fantastic access to the highway which runs from San Jose to the Central Pacific beaches, less than 10km’s away from CIMA hospital. (Number 1 bi-lingual private hospital in Costa Rica)
This elegant estate sits just shy of 2 acres with facilities to include 7 elaborate eternal stalls, tack room, hay barn, staff quarters, and an outside arena plus dressage area with viewing balcony, a private apartment with kitchen and stunning views and a small gym and office.
The main house which was constructed in 2007 features 3 bedrooms and 3.5 bathrooms. In addition, it boasts a wine cellar and workshop and has an elegant lounge area with a stone fireplace and a bar. Step outside to the terrace to admire your horses in the arena, whilst overlooking the magnificent backdrop; the outstanding view of the Central Valley to the North and the lush, towering mountains to the South. Take a deep breath; this is your dream come true!
This custom made home was designed by a talented woman who combined high end finishes with practical touches. Blends of earthy materials were used to create a unique property; slate, metal and concrete with have high endurance and can be easily replaced.
The unique master suite features a West facing balcony and high ceilings. The suite is very spacious and has a unique trim; a metal finish. Large closets offer plenty of space for your personal items and the bathroom is beautifully tiled with sunk in bath and sink, a shower, urinal and lavatory.
The other two secondary bedrooms also have private full bathrooms which have been uniquely tiled. The smaller of the bedrooms is located on the main level while the other suite is located up some a small staircase. This bedroom could in addition be used as the master suite; one balcony overlooks the pool and Jacuzzi towards the mountains and Poas Volcano while the other balcony faces the south, to a small courtyard at the back of the house. The sound of the stream flowing is extremely therapeutic.
The country style stone kitchen is practical and designed for people who enjoy cooking. It features plenty of cabinet space and counter tops. Located next to the kitchen is the laundry area which again is very spacious and extremely practical. There was a lot of forward thinking in this house!
The wine cellar located on the lower level can be used for other functions like a conference room. There is a separate entrance and an adjoining workshop.
Domestic quarters: There is one located to the back of the main house and two others close to the equine facilities and guesthouse. All of these are spacious with full bathrooms and are set up for cable TV and internet.
The beautifully constructed equestrian center is separate from the main residence and includes the 7 enclosed stables (built to last a lifetime), laundry room, tack room and hay barn. In this section of the property there is also a room with a full bathroom that is currently set up as a gym. The guest house with full kitchen and bathroom is of two levels and features marvelous views. Underneath the guesthouse is an office, again with bathroom.
Owner will even offer finance! Please contact us for more information and as an optional opportunity and for unlimited recreational possibilities, you can purchase the next plot of land (almost 2 acres) for an excellent price.
There are also lots for sale nearby starting at US$40.00 M2 each lot measures about 7,155M2
