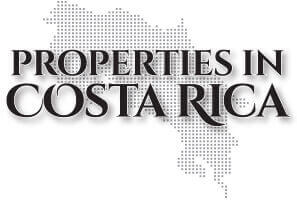Fruit Tree Filled Country Farm-like Retreat in the City of Santa Ana
- Land: 1.4 hectares (3.5 acres)
- Construction: 415 m2 (4,500 sq ft)
- Main House: 325 m2 (3,500 sq.ft.):
4 Bedrooms / 4.5 Bathrooms /
Maid's Apartment / Storage Room - Guesthouse: 90 m2 (1,000 sq ft):
2 Bedrooms / 2 Bathrooms


 Click on the pictures to enlarge
Click on the pictures to enlarge
Expansive, single-level Spanish Hacienda-style home, nestled in the tranquil countryside of Santa Ana. Enjoy the perfect outdoor lifestyle, complete privacy, and stunning views of the surrounding mountains. This rare gem is an incredible value, especially as land prices in the West surge! The property also features a separate guesthouse, which is currently rented and generating income.
The property's strategic location provides breathtaking views of the Santa Ana mountains, with mesmerizing sunsets and stunning sunrises. When night falls, the absence of city lights allows for a sky full of stars, making every evening magical. Between the bright mornings, afternoons filled with fluttering butterflies, and starry nights, this home becomes the ultimate family refuge, embodying the charm and elegance of a Toscana-style house.
Conveniently located just a 5-minute drive from downtown Santa Ana’s Central Park via a well-maintained road, the property sits at a higher elevation, providing cooler temperatures and proximity to protected natural areas. Despite being close to commercial amenities, the estate feels peaceful, rural, and far removed from the hustle and bustle.
Main House
The main residence exudes the charm and character of a traditional Spanish Hacienda, a rarity in today’s developments. Being entirely one-story, it offers convenience for all ages, eliminating the need to navigate stairs. Upon entry, you are welcomed into a spacious great room that combines the living area, formal dining, and a TV room, all under hardwood ceilings with skylights. This central hub connects to the kitchen, terrace, and all four bedrooms.
The kitchen is a dream, surrounded by windows and sliding glass doors that open to the terrace and manicured gardens, merging indoor and outdoor living spaces into one generous social area. With hardwood finishes, granite countertops, a large island, and a bar that comfortably seats seven, the kitchen is equipped well beyond what you’d expect in a country home.
All four bedrooms are well-sized, each with its own en-suite bathroom. Another standout feature is that the water in all bathrooms is solar-heated, bringing tremendous savings on electricity—an average of just $50 a month, even including the guesthouse! The master suite is especially spacious, filled with natural light and views of the beautiful landscape.
Adjacent to the main house is a detached building with a laundry room and a maid's or caretaker’s apartment with a full bathroom. A large storage room or bodega is also perfect for tools and equipment.
The Guesthouse
The 2-bedroom, 2-bathroom guesthouse is located away from the main home, offering both privacy and flexibility. It’s ideal for an extended family, a mother-in-law suite, an office, or even an art or music studio. Currently rented out, it provides an ongoing income stream for the property owner.
This property offers a unique blend of rural tranquility and modern convenience, perfect for those looking to live luxuriously while staying connected to nature.
























